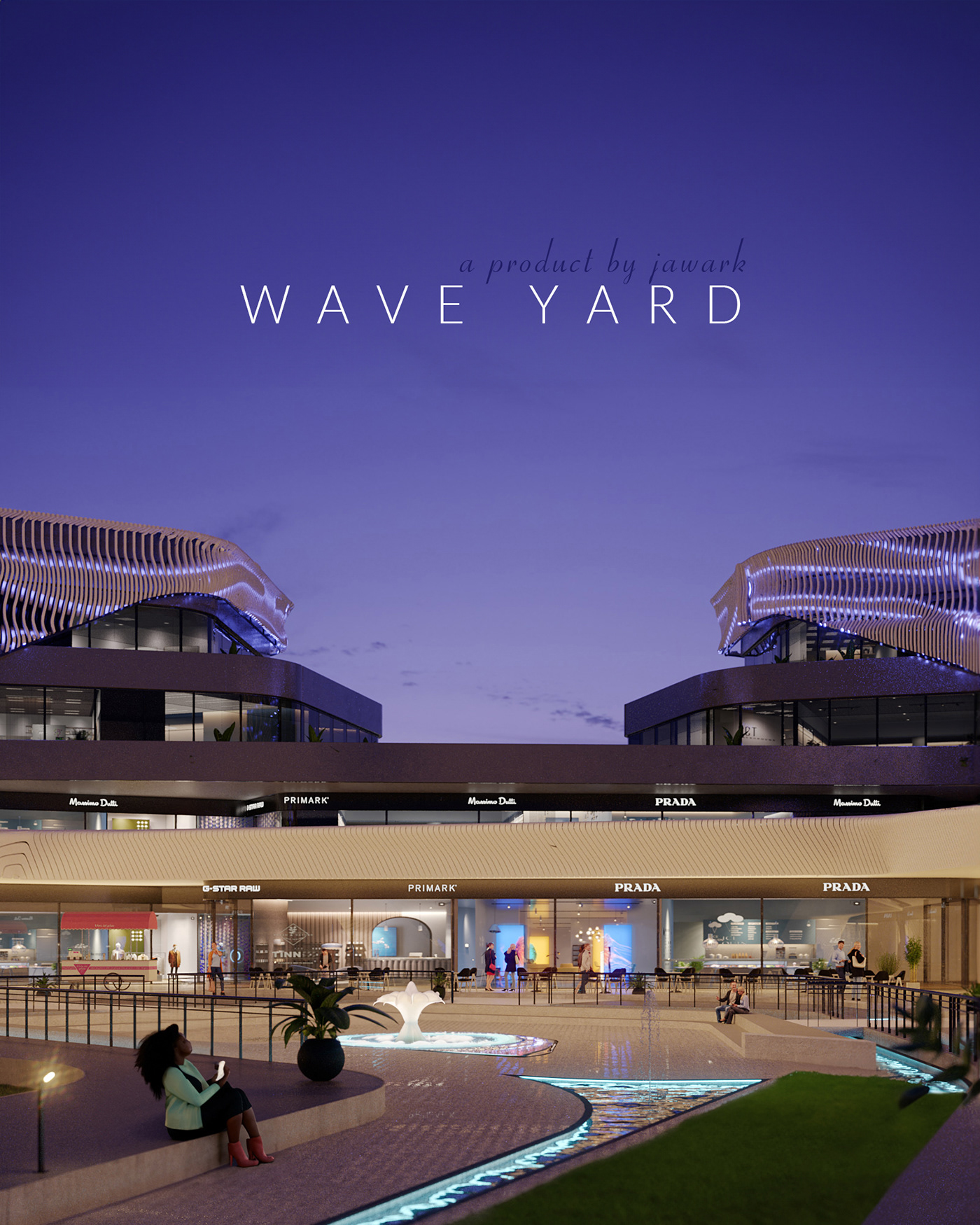WAVE YARD
MIXED-USE COMMERCIAL, BUSINESS HUB
MIXED-USE COMMERCIAL, BUSINESS HUB
Location: Al Mamoura, Alexandria, Egypt
Function: Mixed-use Commercial
Area: 13,150 m2
Status: Conceptual Design


FORM GENERATION




INTRODUCTION The bulding’s located at Alexandria in khaled Ibn al Waleed street in the heart of Maamourah district. The building is oriented toward the main road with inner spacious plaza and gardens that creats a gathering spots iin the centre of the building. The north facade has been designed to create space to provide more ventilation and more view to the sea to the visitors. The design of the building features outdoors and public spaces in every T zone.
CONCEPT The concept’s inspired by it’s location which’s a strong aspect affecting our project .The The curved soft textured sculpture shell parametric design sculptured to integrated with the site’s location to give aesthetic look to the building and achieves harmony betwen sea wave and on shading the building .The shell is oriented to corrospond with sunpath it has high denisty in the south facade and minimilised on the north facades. according to the sunpath.

CONCEPTUAL FLOOR PLANS







